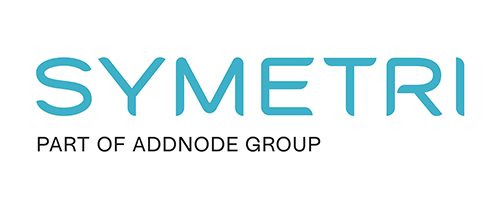Revit MEP

Course Details
Course Description
Revit is Autodesk software which enables Building Information Modeling (BIM). It is generally used by architects, structural engineers, MEP (Mechanical, Electrical, and Plumbing) engineers, designers, and contractors. Autodesk Revit allows users to create, edit, and review 3D models in exceptional detail.
The course will provide learners with a solid grounding in Building Information Modelling (BIM) using Revit. Throughout the course, candidates will be shown how to set up a Revit project and create a 3D MEP Elements, complete with associated documentation. As part of the creation of the 3D model, you will be able to achieve a realistic MEP visualisation of the completed project.
Course Location: Online – Length: 5 days | 2 hours per day
Course Outline:
- Project Setup
- Work Sharing and Work Sets
- Heating and Cooling Loads
- Duct (HVAC) Systems
- Fire Protection Systems
- Plumbing Systems
- Pipe Systems
- Electrical Systems
- Schedules
- Filters
- Detailing and Drafting
- Families (Basic)


