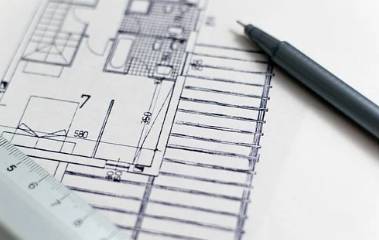AutoCAD/LT – Essentials
Course Details
- Paradigm Education
- South Dublin City
- Engineering
- € 750-corporate 500-personal
- Part Time and Evening
- 4 days
- Continuous Intake
Course Description
Learn the features, commands, and techniques for creating, editing, and printing drawings with AutoCAD and AutoCAD LT. Uusing hands-on exercises, users explore how to create 2D production drawings.
After completing this course, you will be able to:
􀋙 Navigate the AutoCAD Workspace and Viewing commands
􀋙 Describe units and coordinate systems and create basic objects, using different data input techniques for precision
􀋙 Select, modify, and adjust the properties of objects using object grips and the Move, Copy, Rotate, Mirror, and Array commands.
􀋙 Create and manage layers and linetypes and obtain geometric information from objects in the drawing.
􀋙 Modify objects by changing their size, shape, orientation, or geometric composition using Trim, Extend, Offset, Join, and other commands.
􀋙 Create and edit annotation objects
􀋙 Create, edit, and manage dimensions and dimension styles.
􀋙 Enhance the drawing's visual appearance with hatch patterns and gradient fills.
􀋙 Create blocks and reuse them in your drawings
􀋙 Create Layouts and plot your designs from layouts and model space.
􀋙 Understand drawing templates


